View our inviting performance and function spaces below and discover how we can help make your next event an unforgettable experience.
Contact Us
events@sydneydancecompany.com
+61 2 9258 4884
Foyer
Capacity
150
Size
216m²
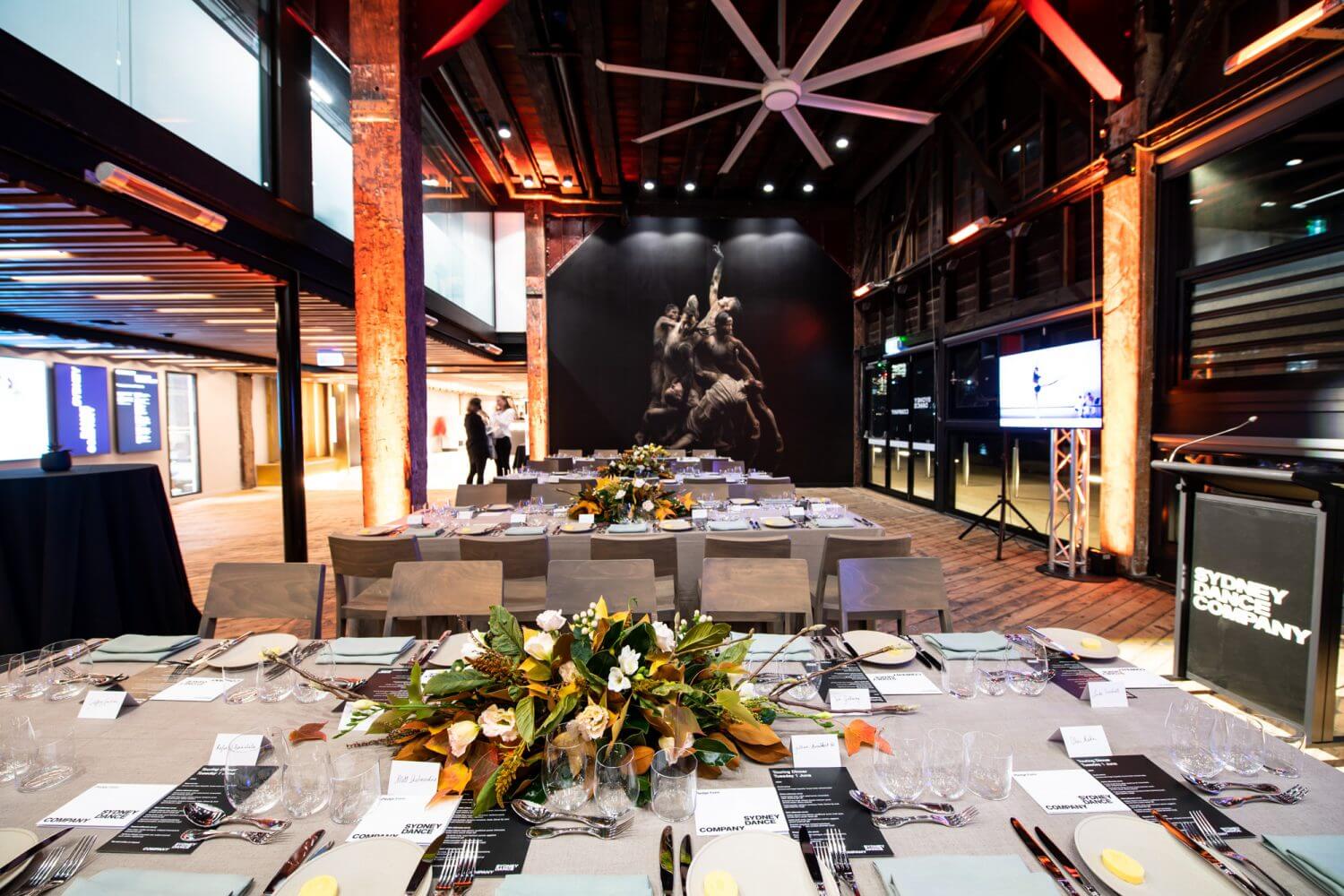
The Sydney Dance Company Foyer is a large open space with waterfront views of the Sydney Harbour Bridge. Situated in close proximity to the kitchen, box office and bathrooms, the Foyer can be configured for a standing cocktail function or a banquet-style event.
Our Foyer can be hired in conjunction with one of our other Studio spaces or by itself.
The Foyer is suitable for a variety of activities and events including pre and post-performance events, parties, dinners, launches and more.
Capacity 150
Size 216m²
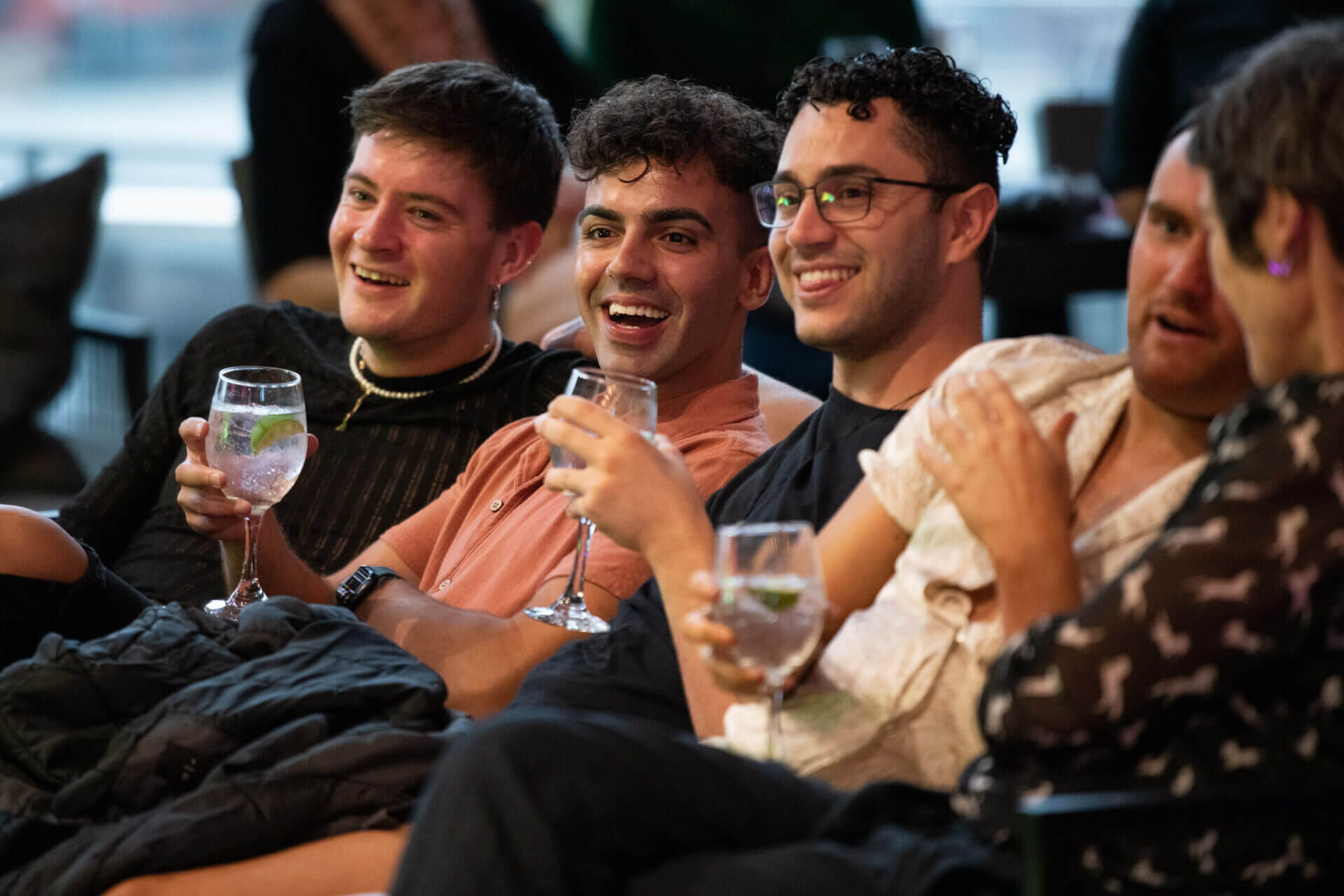
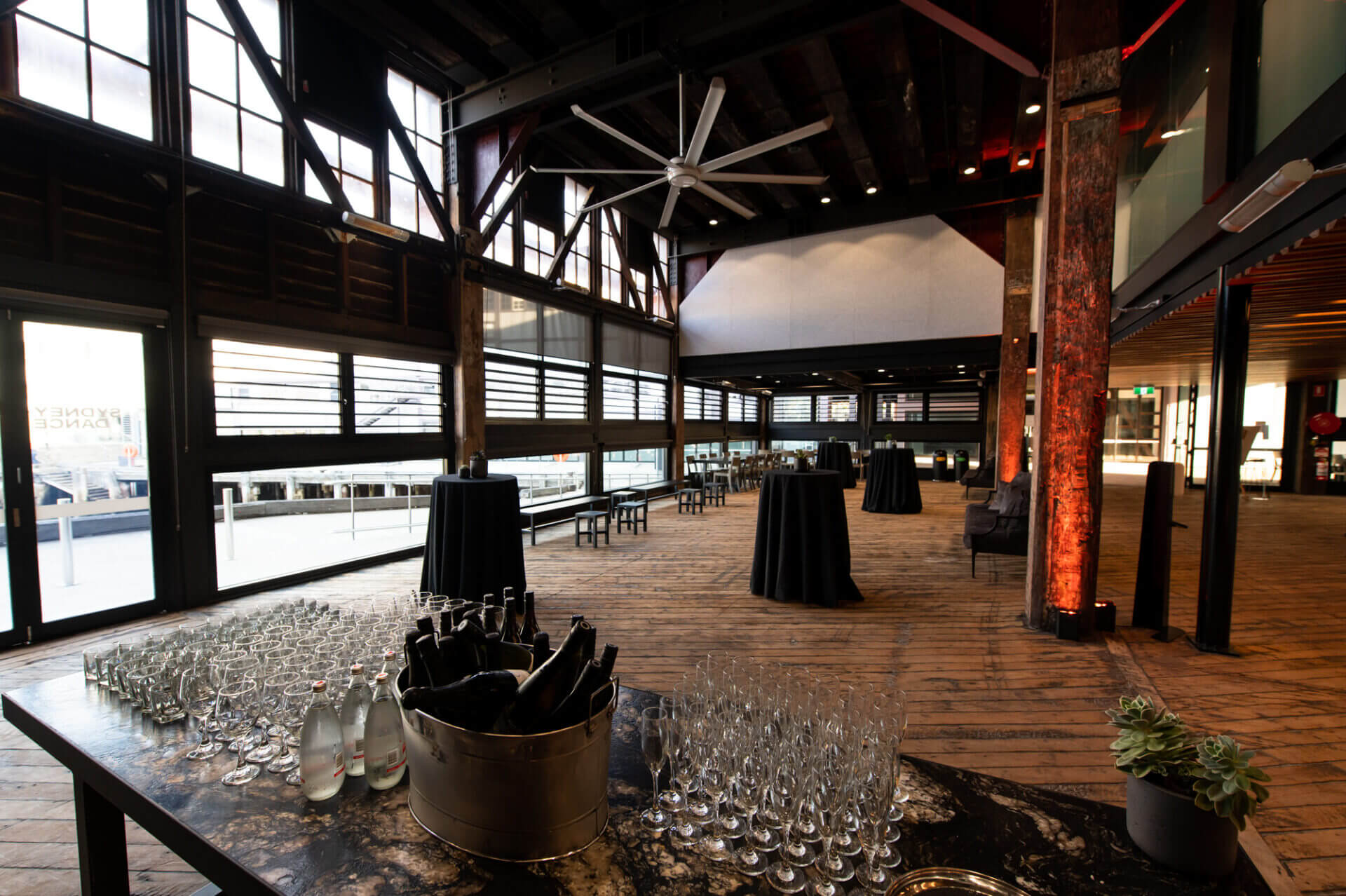
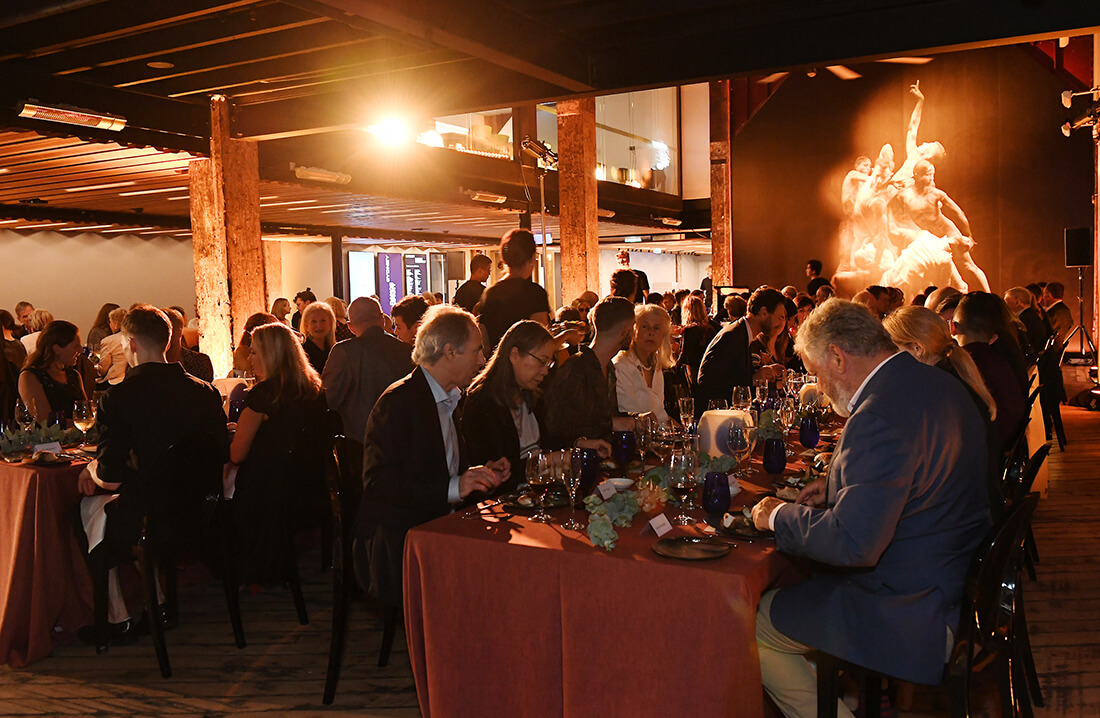
Studios
Studio 1
Clifford Studio
Studio 2
Joan Barrie Studio, a gift of Simon and Catriona Mordant
Studio 3
Carla Zampatti Studio
Studio 4
Wales Studio
Studio 6
We have five incredible Studios, ranging in size, suitable for rehearsals, auditions, filming and photography. These spaces can be modified to host corporate events such as meetings, product launches and cocktail receptions, as well as private events including weddings and birthday parties. Each Studio is equipped with sprung floors, mirrors and a sound system. Explore the Studios below.
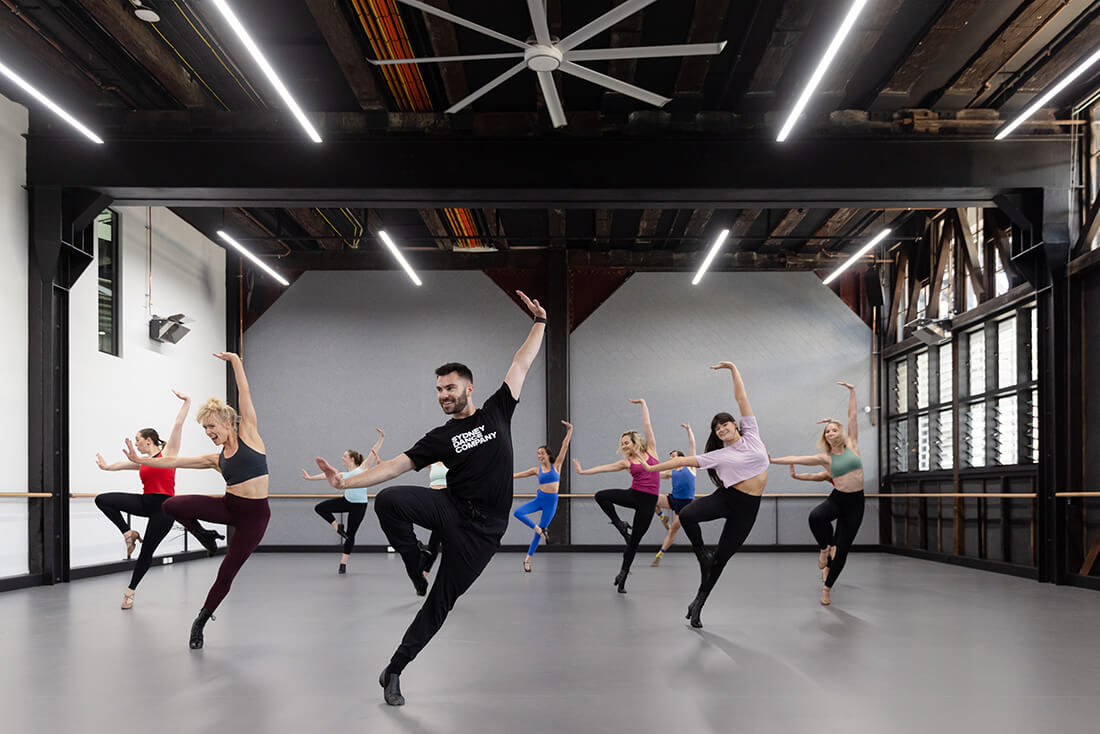
Capacity 60
Size 216m²/strong>
Dimensions 18m x 12m
Venue specifications
– Dimmable lighting with cool daylight and warm tungsten-style light
– WIFI
– 50-inch screen TV
– Quality studio sound system with Bluetooth
– Ceiling fan and gas wall heating
– Sprung flooring with vinyl covering
– Retractable black wool curtain over mirrored wall
– Ballet barres around all four walls
– 2 x lighting bars
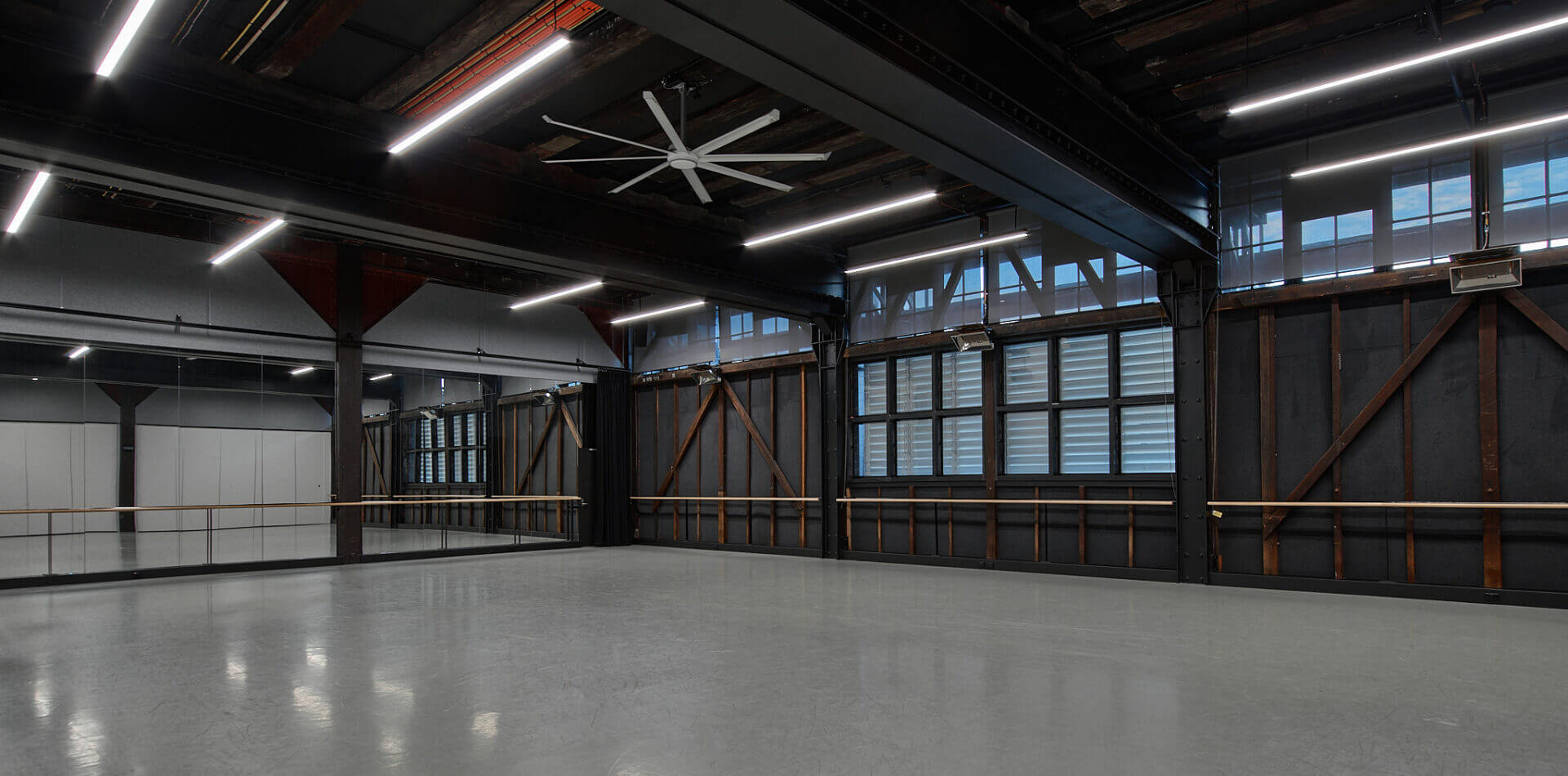
Capacity 60
Size 216m²
Dimensions 18m x 12m
Venue specifications
– Dimmable lighting with cool daylight and warm tungsten light
– WIFI
– 50-inch screen TV
– Quality studio sound system with Bluetooth
– Ceiling fan and gas wall heating
– Sprung flooring with vinyl covering
– Retractable black wool curtain over mirrored wall
– Ballet barres around three walls
– North wall is operable bifold door to Studio 3
– 2 x lighting bars
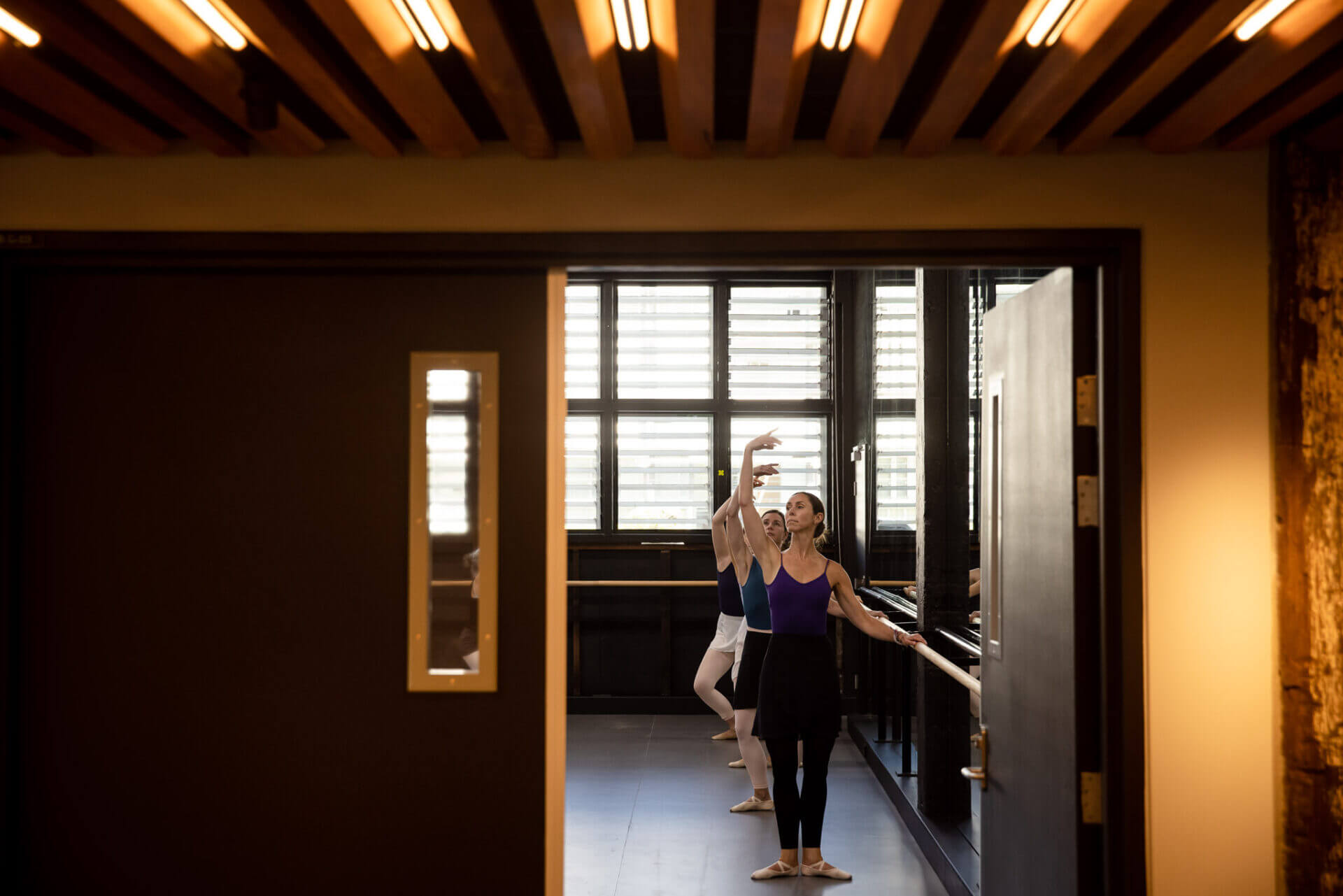
Capacity 50
Size 144m²
Dimensions 12m x 12m
Venue specifications
– Dimmable lighting with cool daylight and warm tungsten light
– WIFI
– 50-inch screen TV
– Quality studio sound system with Bluetooth
– Ceiling fan and gas wall heating
– Sprung flooring with vinyl covering
– Retractable black wool curtain over mirrored wall
– Ballet barres around three walls
– South wall is an operable bifold door to Studio 2
– 2 x lighting bars
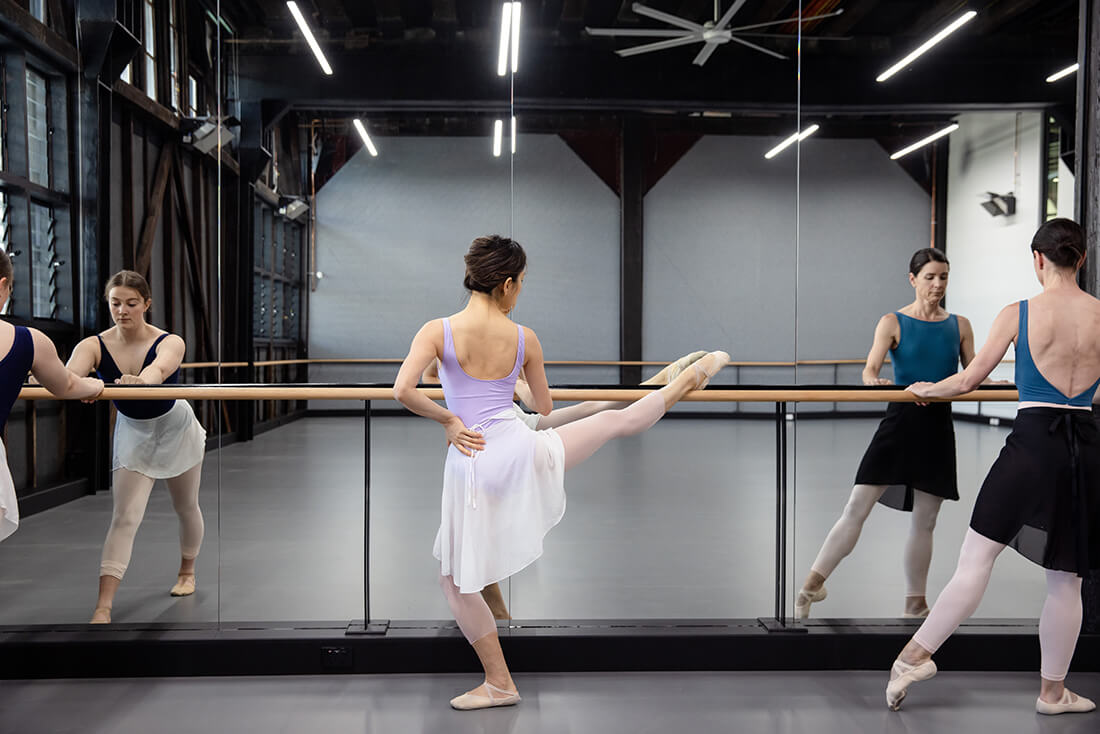
Capacity 60
Size 216m²
Dimensions 18m x 12m
Venue specifications
– Dimmable lighting with cool daylight and warm tungsten light
– WIFI
– 50-inch screen TV
– Quality studio sound system with Bluetooth
– Ceiling fan and gas wall heating
– Sprung flooring with vinyl covering
– Retractable black wool curtain over mirrored wall
– Ballet barres around three walls
– 2 x lighting bars
Studio 6: Boardroom
Capacity 40
Size 54m²
Dimensions 9m x 12m
Venue specifications
– Access to outdoor breezeway area
– Dimmable lighting
– WIFI
– 60-inch screen TV
– Quality studio sound system with Bluetooth
– Internal aircon system
– Ballet bars over mirrored north wall
– Logitech Group video conferencing hardware
Theatre Space
Studio 5:
Neilson Studio
Clegg Foyer & Bar
Complete with state-of-the-art technology and retractable seating, the new Studio 5: Neilson Studio overlooks Sydney Harbour Bridge and offers an ideal space for dance or theatre performances, conferences, receptions and special events. Guests are able to access the outdoor waterfront apron and the Clegg Foyer and Bar.
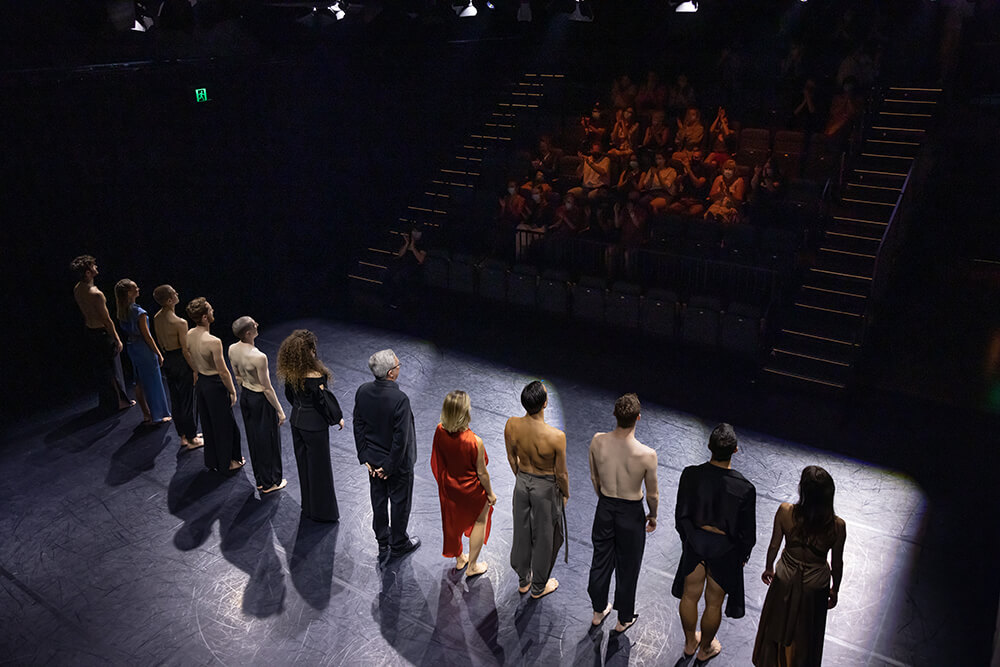
Capacity 221
Size 216m²
Dimensions 18m x 12m
Venue specifications
– 79 seat retractable seating bank, with additional ground floor seats available on request
– House lighting state, dimmable daylight colour
– WIFI
– Roll down screen and projector
– Quality studio sound system with Bluetooth
– Internal aircon system
– Sprung flooring with vinyl covering
– Retractable black wool curtain over the mirrored north wall
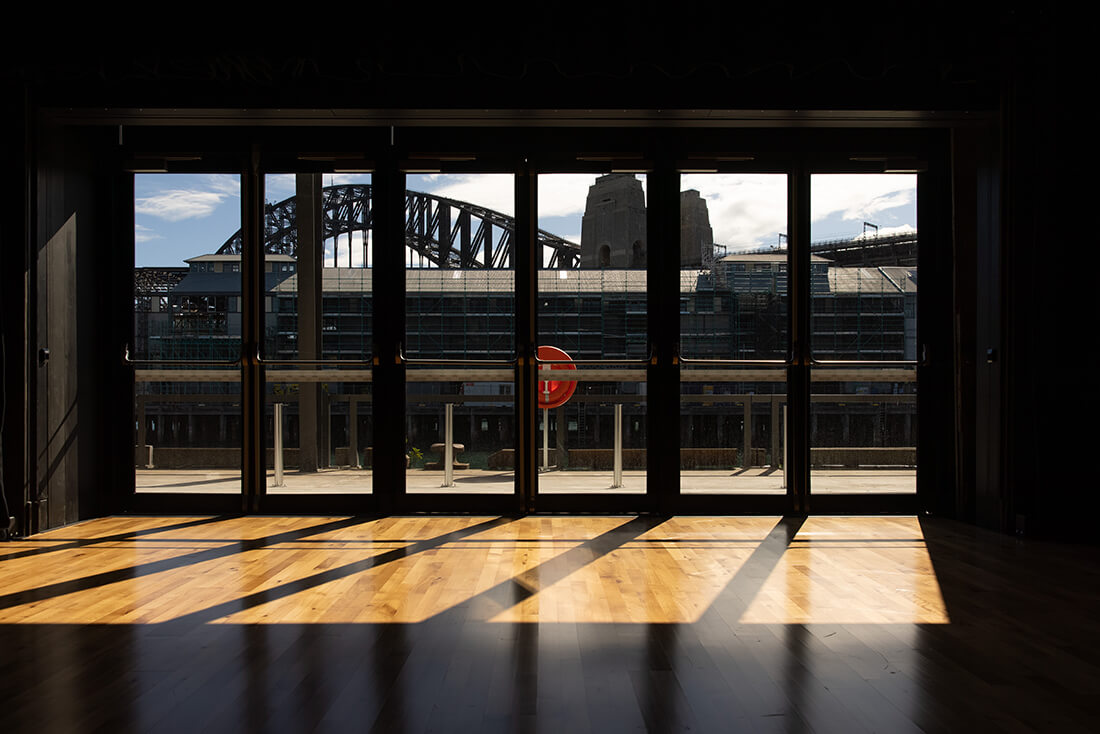
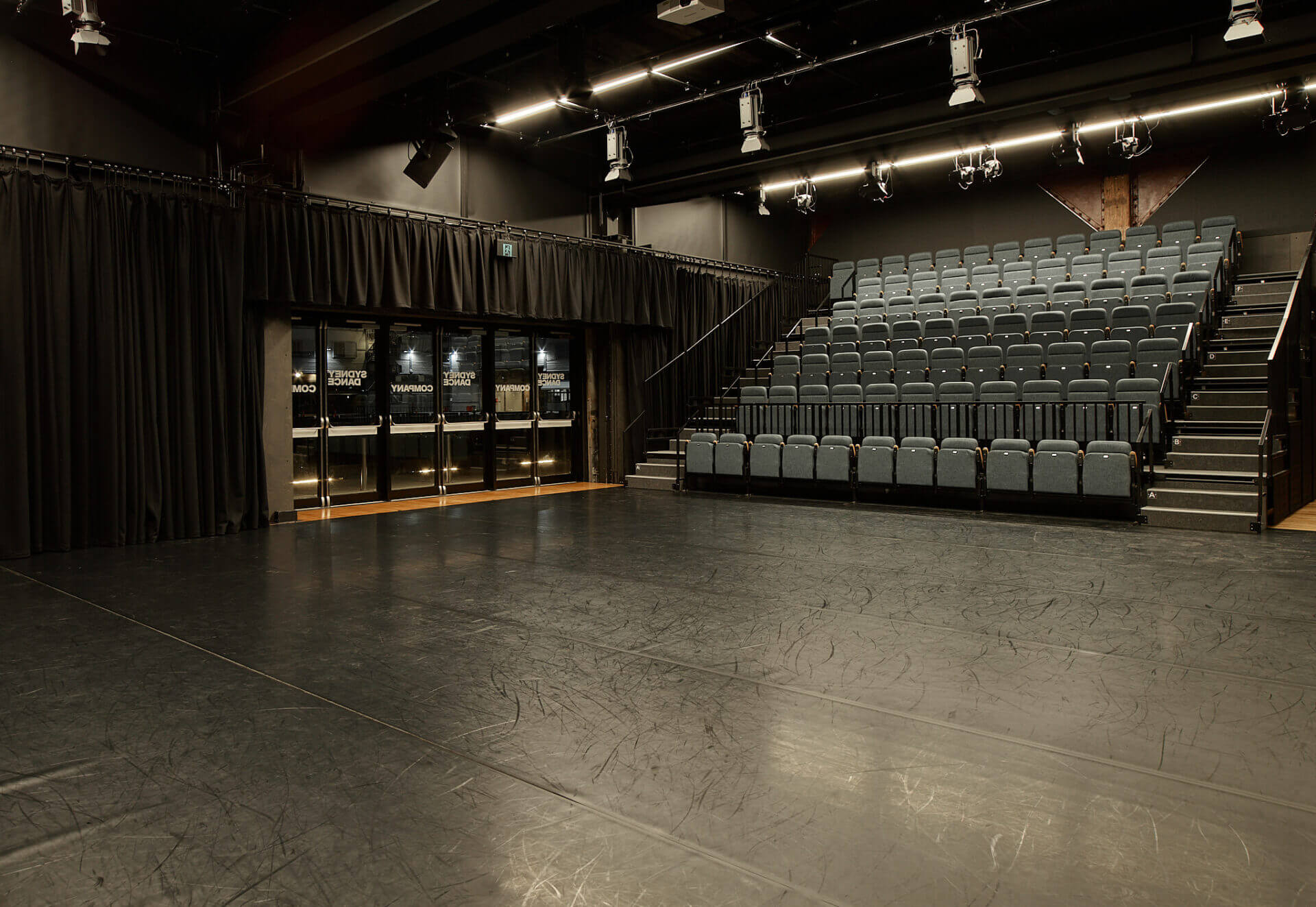
Clegg Foyer & Bar
Size 72m²
Dimensions 12m x 6m
Venue specifications
– dimmable and colour-changing lighting overhead
– House lighting state, dimmable daylight colour
– WIFI
– Digital display screens
Kitchen specifications
– 330L back bar chiller fridge
– 50T dishwasher
– ice machine
– Zip boiling water tap
– domestic fridge
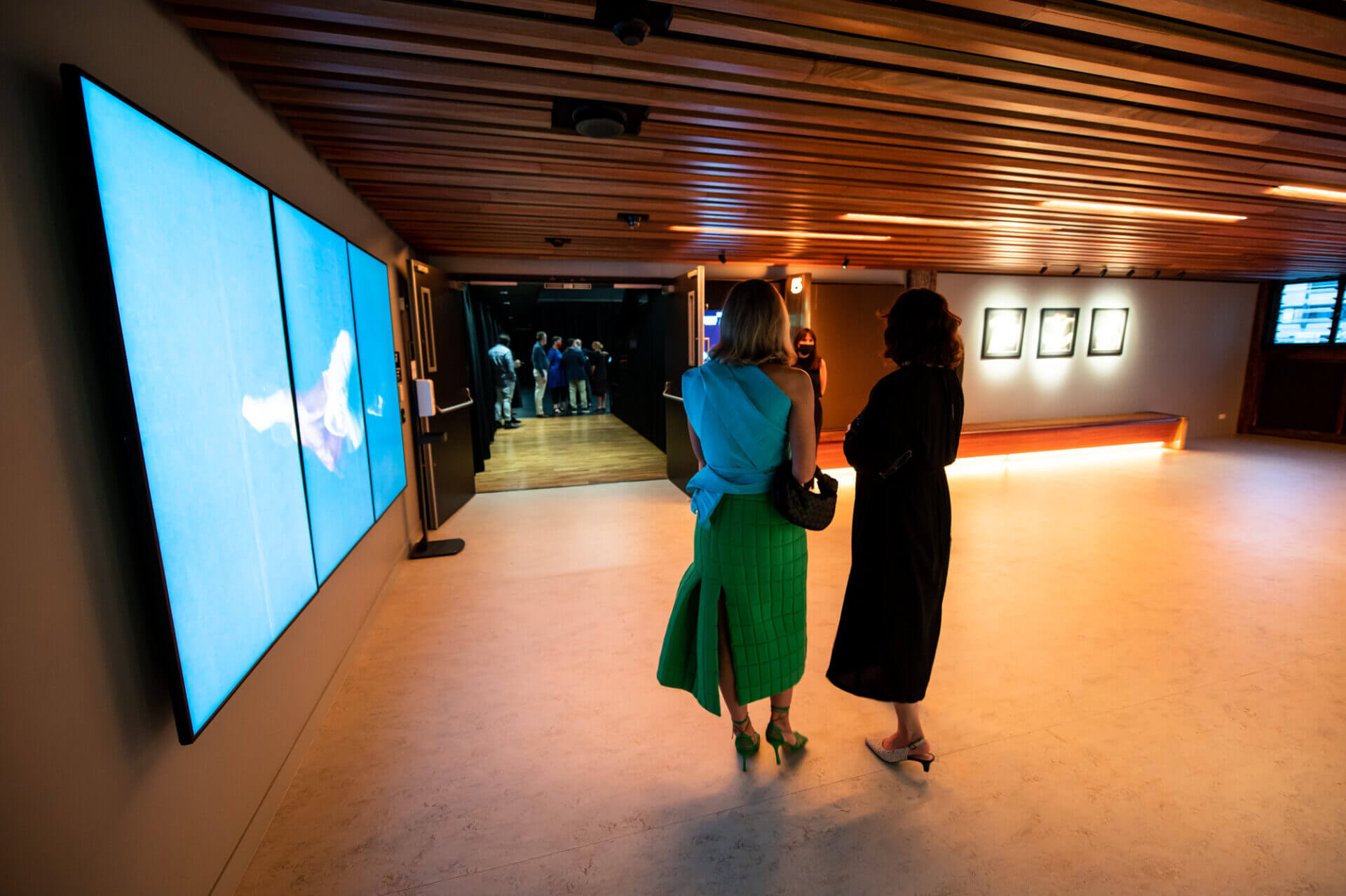
Catering
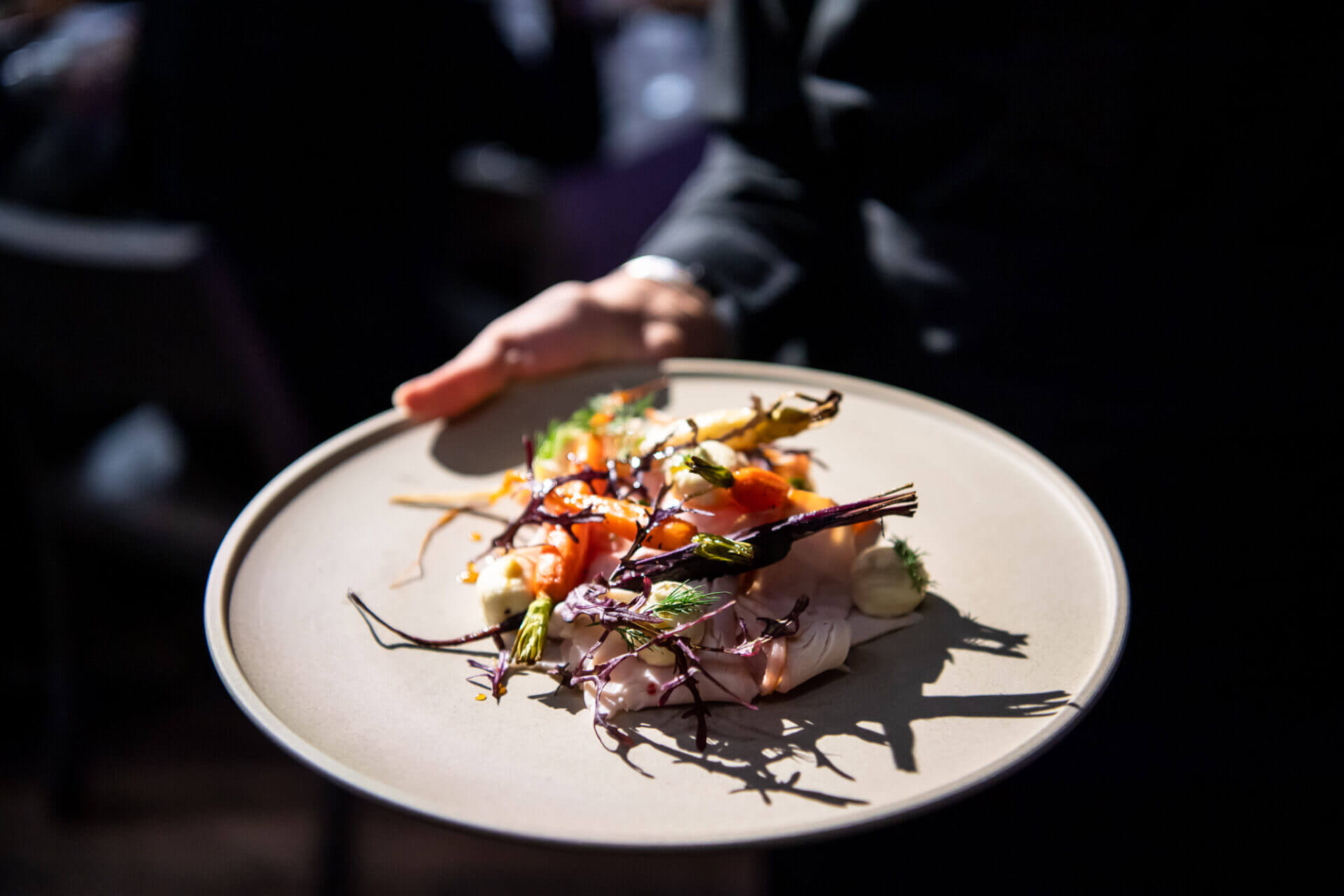
Sydney Dance Company has three catering partners available to provide food packages for your event.
To create a customised quote please email events@sydneydancecompany.com
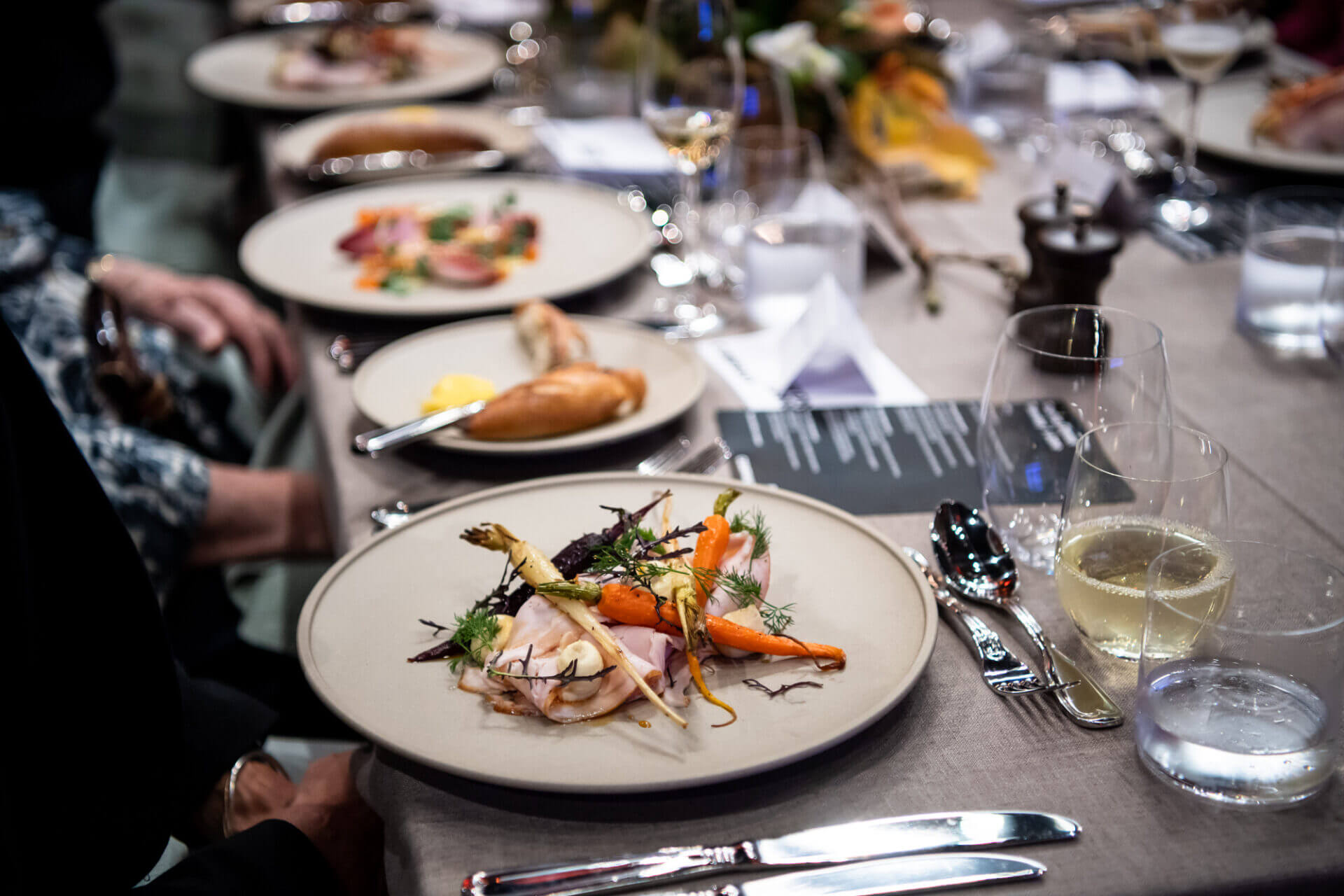

Foyer
Capacity
150
Size
216m²

The Sydney Dance Company Foyer is a large open space with waterfront views of the Sydney Harbour Bridge. Situated in close proximity to the kitchen, box office and bathrooms, the Foyer can be configured for a standing cocktail function or a banquet-style event.
Our Foyer can be hired in conjunction with one of our other Studio spaces or by itself.
The Foyer is suitable for a variety of activities and events including pre and post-performance events, parties, dinners, launches and more.
Capacity 150
Size 216m²



Studios
Studio 1
Clifford Studio
Studio 2
Joan Barrie Studio, a gift of Simon and Catriona Mordant
Studio 3
Carla Zampatti Studio
Studio 4
Wales Studio
Studio 6
We have five incredible Studios, ranging in size, suitable for rehearsals, auditions, filming and photography. These spaces can be modified to host corporate events such as meetings, product launches and cocktail receptions, as well as private events including weddings and birthday parties. Each Studio is equipped with sprung floors, mirrors and a sound system. Explore the Studios below.

Capacity 60
Size 216m²/strong>
Dimensions 18m x 12m
Venue specifications
– Dimmable lighting with cool daylight and warm tungsten-style light
– WIFI
– 50-inch screen TV
– Quality studio sound system with Bluetooth
– Ceiling fan and gas wall heating
– Sprung flooring with vinyl covering
– Retractable black wool curtain over mirrored wall
– Ballet barres around all four walls
– 2 x lighting bars

Capacity 60
Size 216m²
Dimensions 18m x 12m
Venue specifications
– Dimmable lighting with cool daylight and warm tungsten light
– WIFI
– 50-inch screen TV
– Quality studio sound system with Bluetooth
– Ceiling fan and gas wall heating
– Sprung flooring with vinyl covering
– Retractable black wool curtain over mirrored wall
– Ballet barres around three walls
– North wall is operable bifold door to Studio 3
– 2 x lighting bars

Capacity 50
Size 144m²
Dimensions 12m x 12m
Venue specifications
– Dimmable lighting with cool daylight and warm tungsten light
– WIFI
– 50-inch screen TV
– Quality studio sound system with Bluetooth
– Ceiling fan and gas wall heating
– Sprung flooring with vinyl covering
– Retractable black wool curtain over mirrored wall
– Ballet barres around three walls
– South wall is an operable bifold door to Studio 2
– 2 x lighting bars

Capacity 60
Size 216m²
Dimensions 18m x 12m
Venue specifications
– Dimmable lighting with cool daylight and warm tungsten light
– WIFI
– 50-inch screen TV
– Quality studio sound system with Bluetooth
– Ceiling fan and gas wall heating
– Sprung flooring with vinyl covering
– Retractable black wool curtain over mirrored wall
– Ballet barres around three walls
– 2 x lighting bars
Studio 6: Boardroom
Capacity 40
Size 54m²
Dimensions 9m x 12m
Venue specifications
– Access to outdoor breezeway area
– Dimmable lighting
– WIFI
– 60-inch screen TV
– Quality studio sound system with Bluetooth
– Internal aircon system
– Ballet bars over mirrored north wall
– Logitech Group video conferencing hardware
Theatre Space
Studio 5:
Neilson Studio
Clegg Foyer & Bar
Complete with state-of-the-art technology and retractable seating, the new Studio 5: Neilson Studio overlooks Sydney Harbour Bridge and offers an ideal space for dance or theatre performances, conferences, receptions and special events. Guests are able to access the outdoor waterfront apron and the Clegg Foyer and Bar.

Capacity 221
Size 216m²
Dimensions 18m x 12m
Venue specifications
– 79 seat retractable seating bank, with additional ground floor seats available on request
– House lighting state, dimmable daylight colour
– WIFI
– Roll down screen and projector
– Quality studio sound system with Bluetooth
– Internal aircon system
– Sprung flooring with vinyl covering
– Retractable black wool curtain over the mirrored north wall


Clegg Foyer & Bar
Size 72m²
Dimensions 12m x 6m
Venue specifications
– dimmable and colour-changing lighting overhead
– House lighting state, dimmable daylight colour
– WIFI
– Digital display screens
Kitchen specifications
– 330L back bar chiller fridge
– 50T dishwasher
– ice machine
– Zip boiling water tap
– domestic fridge

Catering

Sydney Dance Company has three catering partners available to provide food packages for your event.
To create a customised quote please email events@sydneydancecompany.com

